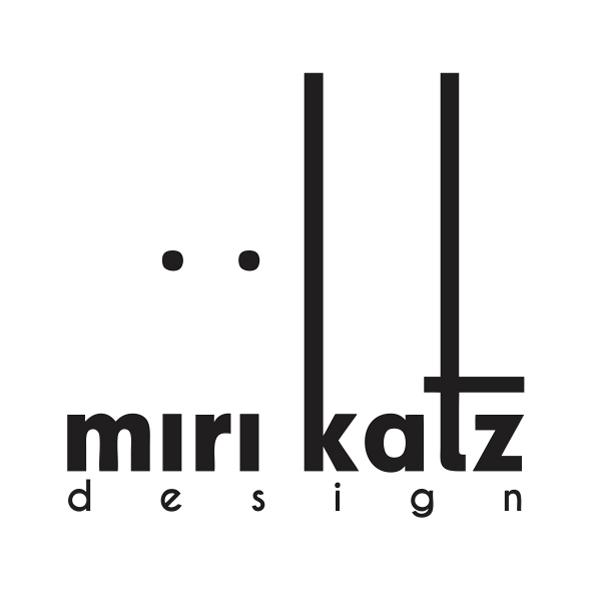case study > occam
CASE STUDY > OCCAM OFFICES
Occam wanted the redesign of their offices to reflect the ethos of their innovative marketing agency - making a space that would inspire and stand out, a place that would engage clients and encourage creative thinking. They required meeting rooms, agile work space, individual staff lockers, collaborative work desks and a refreshments area.
Miri Katz Design pitched a concept that incorporated elements of the beautiful countryside setting, combining rustic wooden textures, with industrial metal accents and bold colours to create an inviting, fresh and bright space.
Above: Pictures showing the interior before any work began
stage 1: concept boards
Miri Katz Design created concept boards for each area to show the client the creative direction of the design, and share initial ideas. This is a great opportunity for the client to start imagining the potential of the space.
Left and above: Concept boards showing main office space and agile work space
STAGE 2: LAYOUTS AND plans
Getting the right layout is paramount to the smooth functioning of an office space, making sure that the space is used to its full potential but takes into consideration health and safety requirements and ticks all the boxes for the client. Lighting and electricity plans are provided for contractors to work from.
STAGE 3: FURNITURE, FITTINGS AND PROCUREMENT
Keeping designs and refits on budget is one of the most important aspects of managing a project. Miri Katz Design supplies detailed quotes at the start of the project and keeps the client updated throughout the process so there are no nasty surprises at the end. Sourcing furniture and fittings at trade prices and designing bespoke pieces built in-house keep each project unique and on budget.
STAGE 4: 3D VISUALS
Once all furniture and fixtures and layouts are signed off, 3D visuals can be provided to really show the client how the space will be realised. It’s an exciting stage that allows the client another opportunity to collaborate and make any final amendments.
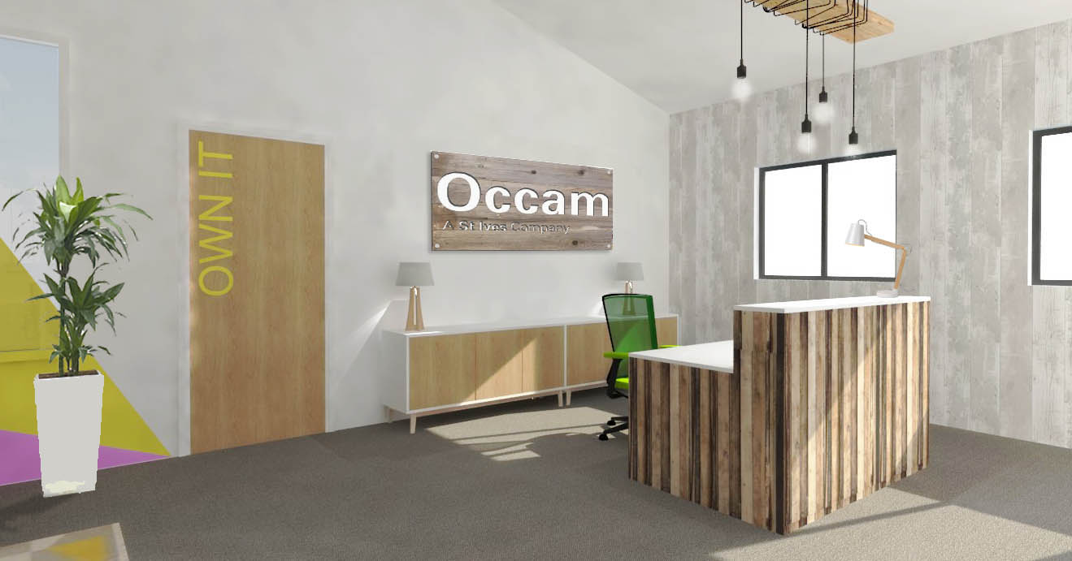
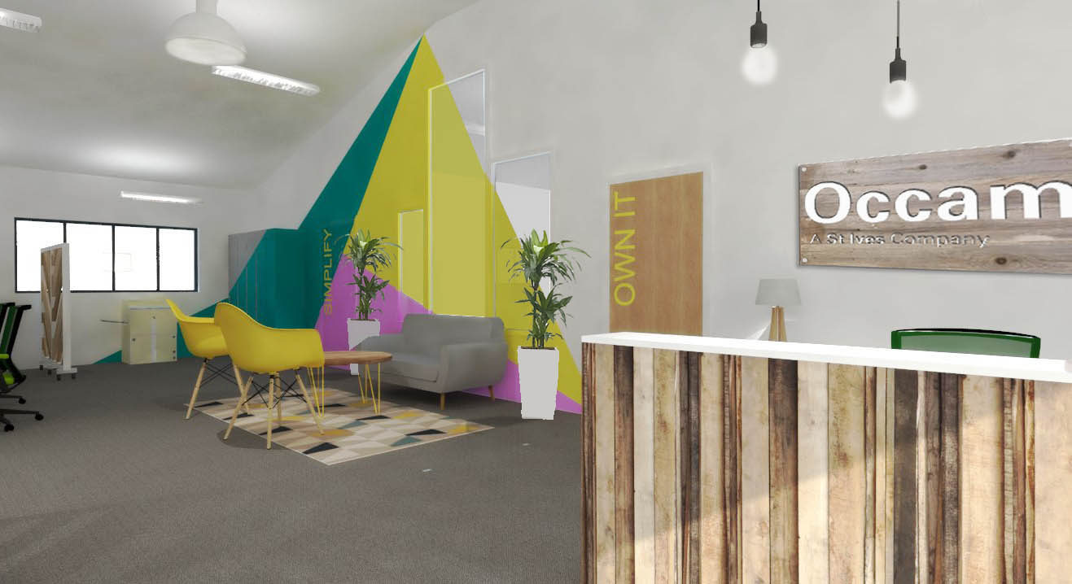
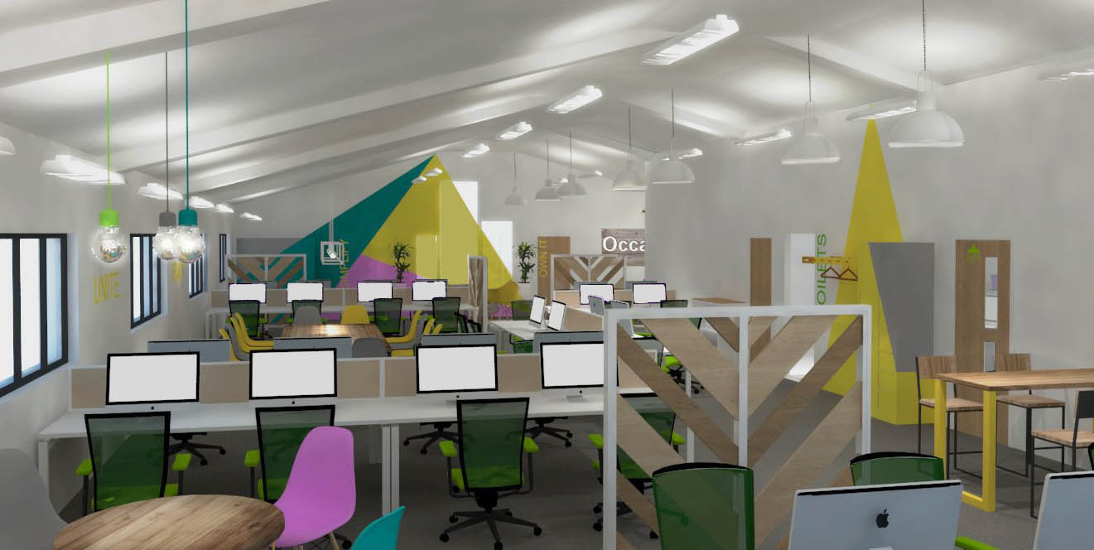
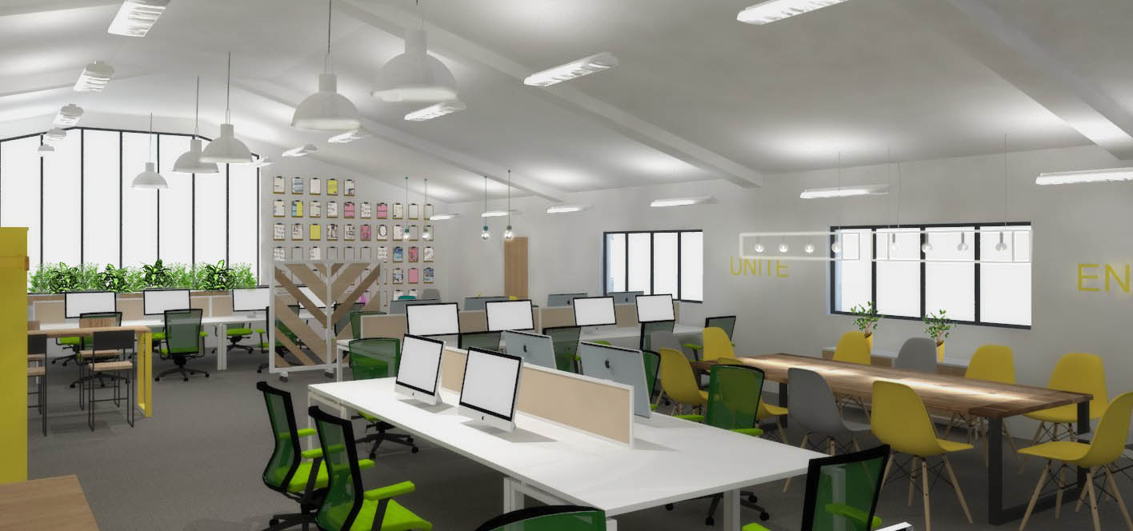
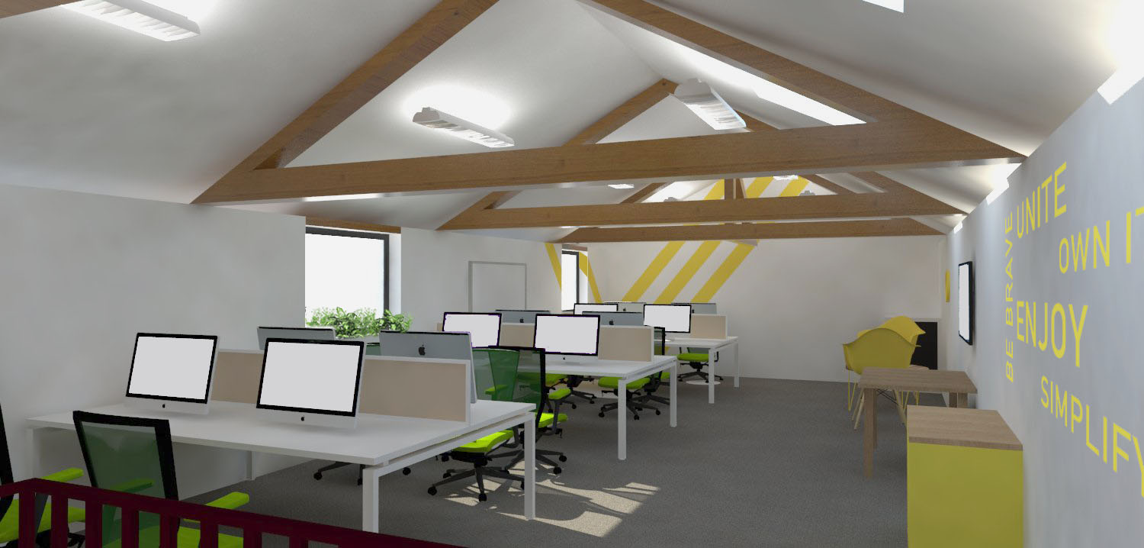
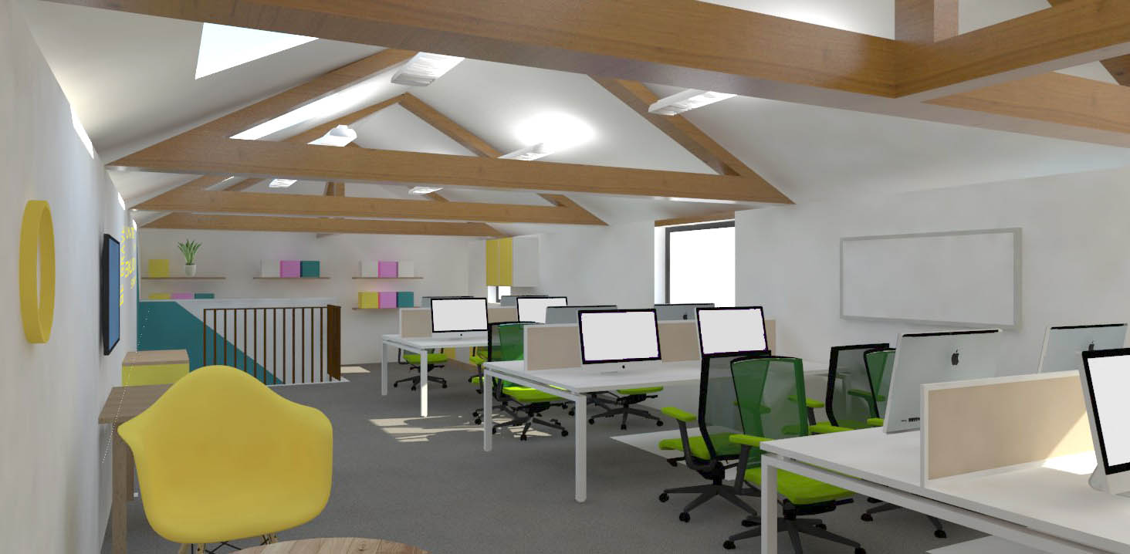
stage 5: install
Miri Katz Design worked closely with Occam to manage a smooth install process that meant the spaces could be ready for the handover. The staff moved into their new offices on schedule and were very happy with the final results.
